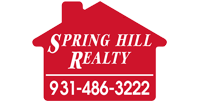| 2,965 sq. ft. | 5 Bedroom(s) | 4 Bathroom(s) | 2 Car Garage | Email Listing |
Welcome to your dream home in the heart of Spring Hill! Nestled on a highly sought-after corner lot, this beautifully designed 5-bedroom, 3.5-bath residence offers the perfect blend of comfort, convenience, and style.
Step inside to discover a spacious and flexible floor plan that caters to every stage of life. The main level features a private bedroom with an ensuite bath—ideal for guests, in-laws, or multi-generational living. A versatile office/flex space is perfect for working from home, hobbies, or a playroom.
Upstairs, retreat to the expansive primary suite, complete with a luxurious bathroom and ample closet space. Three additional bedrooms and a full bath offer plenty of room for family or guests. The large game/media room provides the perfect setting for movie nights or weekend fun.
Enjoy effortless indoor-outdoor living in the fully fenced backyard, featuring a covered patio perfect for relaxing or entertaining year-round.
Located in a desirable neighborhood with easy access to I-65, you’re just minutes from Franklin, Nashville, shopping, dining, and top-rated schools. This home truly offers the best of suburban living with city convenience.
Directions: Enter Harvest Point Subdivision via Harvest Point Blvd. Continue straight, make right turn onto Stephans St, make left onto Ewell Farm Circle and house will be at the corner of Stephans & Ewell Farm
Additional Details
- Listing Source:
- Address: 1001 Ewell Farm Cir, Spring Hill, TN 37174
- County: Maury County, TN
- Property Type: Residential
- AREA: 2,965 sq. ft.
- Yard: Privacy
- Year Built: 2021
- EXTERIOR CONSTRUCTION: Hardboard Siding,Brick,Vinyl Siding
- FLOORS: Carpet,Tile,Vinyl
- HEAT: Central
- HOA / Subdivision: Harvest Point Phase 13A
- Listing Provided by: Magnolia Ridge Realty
- MLS Status: Active
- Listing #: RTC2958930
Schools near 1001 Ewell Farm Cir, Spring Hill, TN 37174
Spring Hill Elementary, Spring Hill Middle School, Spring Hill High School
Features
- Association Fee: 65
- Association Fee Frequency: Monthly
- Heating: Yes
- Parking Features: Garage Door Opener,Garage Faces Front,Concrete,Driveway
- Building Area Total: 2965 Sq. Ft.
- Lot Size Dimensions: 37.50 X 129.75 IRR
- Living Area: 2965
- Lot Features: Corner Lot
- Office Phone: 9313407991
- Number of Bedrooms: 5
- Number of Bathrooms: 4
- Full Bathrooms: 3
- Half Bathrooms: Yes
- Possession: Close Of Escrow
- Cooling: Yes
- Garage Spaces: No
- Patio and Porch Features: Patio,Covered,Screened
- Levels: Two
- Basement: None
- Stories: No
- Utilities: Water Available,Cable Connected
- Parking Space: 6
- Sewer: Public Sewer


 © 2025 Listings courtesy of RealTracs, Inc. as distributed by MLS GRID. IDX information is provided exclusively for consumers' personal non-commercial use and may not be used for any purpose other than to identify prospective properties consumers may be interested in purchasing. The IDX data is deemed reliable but is not guaranteed by MLS GRID and may be subject to an end user license agreement prescribed by the Member Participant's applicable MLS. Based on information submitted to the MLS GRID as of August 7, 2025 10:00 PM CST . All data is obtained from various sources and may not have been verified by broker or MLS GRID. Supplied Open House Information is subject to change without notice. All information should be independently reviewed and verified for accuracy. Properties may or may not be listed by the office/agent presenting the information. Some IDX listings have been excluded from this website.
© 2025 Listings courtesy of RealTracs, Inc. as distributed by MLS GRID. IDX information is provided exclusively for consumers' personal non-commercial use and may not be used for any purpose other than to identify prospective properties consumers may be interested in purchasing. The IDX data is deemed reliable but is not guaranteed by MLS GRID and may be subject to an end user license agreement prescribed by the Member Participant's applicable MLS. Based on information submitted to the MLS GRID as of August 7, 2025 10:00 PM CST . All data is obtained from various sources and may not have been verified by broker or MLS GRID. Supplied Open House Information is subject to change without notice. All information should be independently reviewed and verified for accuracy. Properties may or may not be listed by the office/agent presenting the information. Some IDX listings have been excluded from this website.