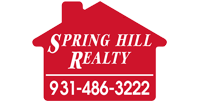| 3,440 sq. ft. | 5 Bedroom(s) | 4 Bathroom(s) | 2 Car Garage | Email Listing |
Welcome to the newest phase of Harvest Point with executive lots by DR Horton, featuring the luxurious Stonebrook Plan! Featuring 5 bedrooms, 3.5 baths, and a 2 car garage. This new construction, 2 story home blends open concept elegance with a thoughtful design for modern family living. Spacious and private primary suite on the main level with a generous walk-in closet, soaking tub, separate shower with seamless glass doors, and refined modern finishes. A gourmet kitchen with sparkling quartz countertops, premium stainless appliances, and upgraded cabinetry flows perfectly into large entertainment spaces, the great room and the dining room., perfect for cozy family dinners or hosting large gatherings. Four sizable bedrooms upstairs, ideal for children, guests, or home office offers upper-level convenience and flexibility. Smart home technology controls lighting, security, and climate enhancing comfort and energy efficiency. James Hardie siding with brick/stone accents adds aesthetic appeal with lasting quality! Community offers outdoor recreation-walking trails, pool, dog park, shopping, etc. Limited homesites available! Don't miss out! Call today to learn more!
Directions: From I-65, take Exit 53 to Saturn Pkwy. At the very end of Saturn Parkway take the split to the right (sign says GM visitors and Beechcroft Rd). Stay on Beechcroft Road for approximately 2.75 miles and the entrance to the community will be on your left.
Additional Details
- Listing Source:
- Address: 325 Harvest Point Blvd, Spring Hill, TN 37174
- County: Maury County, TN
- Property Type: Residential
- AREA: 3,440 sq. ft.
- Year Built: 2025
- EXTERIOR CONSTRUCTION: Fiber Cement
- FLOORS: Carpet,Wood,Laminate,Tile
- HEAT: Natural Gas
- HOA / Subdivision: Harvest Point
- Listing Provided by: D.R. Horton
- MLS Status: Active
- Listing #: RTC2991833
Schools near 325 Harvest Point Blvd, Spring Hill, TN 37174
Spring Hill Elementary, Spring Hill Middle School, Spring Hill High School
Features
- Association Fee: 225
- Association Fee Frequency: Quarterly
- Heating: Yes
- Parking Features: Garage Door Opener,Garage Faces Front,Concrete
- Lot Size Area: 0.5 Sq. Ft.
- Building Area Total: 3440 Sq. Ft.
- Lot Size Acres: 0.5 Acres
- Living Area: 3440
- Lot Features: Wooded
- Office Phone: 6292059240
- Number of Bedrooms: 5
- Number of Bathrooms: 4
- Full Bathrooms: 3
- Half Bathrooms: Yes
- Possession: Close Of Escrow
- Cooling: Yes
- Garage Spaces: No
- Architectural Style: Traditional
- New Construction: Yes
- Patio and Porch Features: Porch,Covered
- Levels: Two
- Basement: None
- Stories: No
- Utilities: Natural Gas Available,Water Available,Cable Connected
- Parking Space: No
- Sewer: Public Sewer


 © 2025 Listings courtesy of RealTracs, Inc. as distributed by MLS GRID. IDX information is provided exclusively for consumers' personal non-commercial use and may not be used for any purpose other than to identify prospective properties consumers may be interested in purchasing. The IDX data is deemed reliable but is not guaranteed by MLS GRID and may be subject to an end user license agreement prescribed by the Member Participant's applicable MLS. Based on information submitted to the MLS GRID as of September 18, 2025 10:00 AM CST . All data is obtained from various sources and may not have been verified by broker or MLS GRID. Supplied Open House Information is subject to change without notice. All information should be independently reviewed and verified for accuracy. Properties may or may not be listed by the office/agent presenting the information. Some IDX listings have been excluded from this website.
© 2025 Listings courtesy of RealTracs, Inc. as distributed by MLS GRID. IDX information is provided exclusively for consumers' personal non-commercial use and may not be used for any purpose other than to identify prospective properties consumers may be interested in purchasing. The IDX data is deemed reliable but is not guaranteed by MLS GRID and may be subject to an end user license agreement prescribed by the Member Participant's applicable MLS. Based on information submitted to the MLS GRID as of September 18, 2025 10:00 AM CST . All data is obtained from various sources and may not have been verified by broker or MLS GRID. Supplied Open House Information is subject to change without notice. All information should be independently reviewed and verified for accuracy. Properties may or may not be listed by the office/agent presenting the information. Some IDX listings have been excluded from this website.